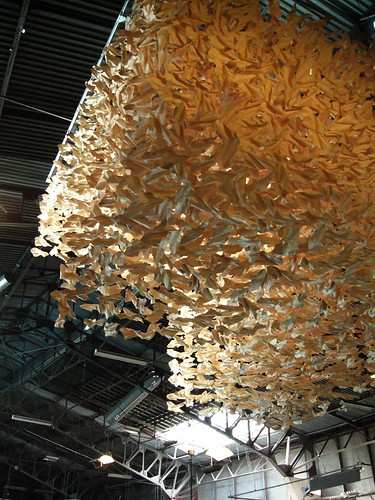Capturing some of my first thoughts, each model
(at the time) is functioning practice of its own.
Capturing some of my first thoughts, each model
(at the time) is functioning practice of its own.
Pro Test Lab
“This is my life and freedom is my profession,
This is my mission throughout all flight duration.
There is a core and it's hardcore,
All is hardcore when made with love.”
Gogol Bordello, “Undestructable”
This is a project that I was given as reference of my totor. Project Pro-Test Lab carrying some experiences like the area which I am working with. I ask questions like how can a place change its character (improve its identity)? What is it that define room and quality of the program? What is the scale condition?

These can range from borders, to no man's lands and disputed territories, to crossroads to perhaps airports or hotels, which people pass through but do not live in. In mythology and religion or esoteric lore this can include such realms as Purgatory or Da'at which as well as signifying liminality some theologians have denied actually existing, making them, in some cases, doubly liminal. "Between-ness" defines these spaces. For a hotel worker (an insider) or a person passing by with disinterest (a total outsider), the hotel would have a very different connotation. To a traveller staying there, the hotel would function as a liminal zone (wikipedia).



First Building Period
In the begining Turkish comanders lived very likely in the fort itself. Later, however, they transformed these objects to residential zones moving areas of the fort to new location next to river Miljacka, which is crossing through Sarajevo.
Seckond Building Period
In the year 1521 Gazi Husrev Bey was appointed to the office of the Sandjak Bay. He ruled the country with short breaks till the year 1541. Husrev Bey´s term mark
the beginning of the golden age of the architecture of old Sarajevo. First of all hi promoted the development of the business center in old town, where he build a group of various religious
buildings and so-called Bey´s mousque; furthure a huge bezistan (covered market), with 60 stores in business center. Husrev Bey´s examples was followed by other well-to-do
people, so that soon lively architectural activity set in. Mosque after Mosque was build high up in the old town of Sarajevo. The population streaming at that time
from the rural areas to the town, settled first in the neighbouring villages which belonged to the near by Mahalas (neigbourhood units) of the town. But as soon
new mosque was build in a village it became Mahala. The names of these Mahalas shows that they evolved from from villages.
Third Building Period
This last period of architectual activity begins with the death of Husrev Bey in 1541 and comes close in to the 16th century.
The residential area called ”Carsija”, had in the main been completed already before that time. Toward the close of the 16th century Sarajevo had about 50,000
innhabitants, 100 mosques, 2 churches, 1 synagogue, several public places, 3 high schools, 6 public baths, 3 markets, several store houses, numerous hotels,
about 1000 shops and 10 000 dwelling houses and gardens. The town water was supply from numerous near and far sources. When in the seckond half of the 16th
century Sarajevo ceased to be capital of Bosnia, it expanded no further. Yet the town remained, in spite of all viccisitudes, the most progressive town in Bosnia, a
fact which was due chifely to its favorable location.

This is a blog that will show the process of
my diploma in the period
March to August 2010
Bergen, Norway.
The main idea of blog is to connect my
thoughts / actions / test / models / discussion / drawings
and help me to deal and extend the process of my
project. The blog will eventually evolve into a plate of inspiration, communication, debates, and small everyday workshops ..
totors:
Cecilie Andersson (App)